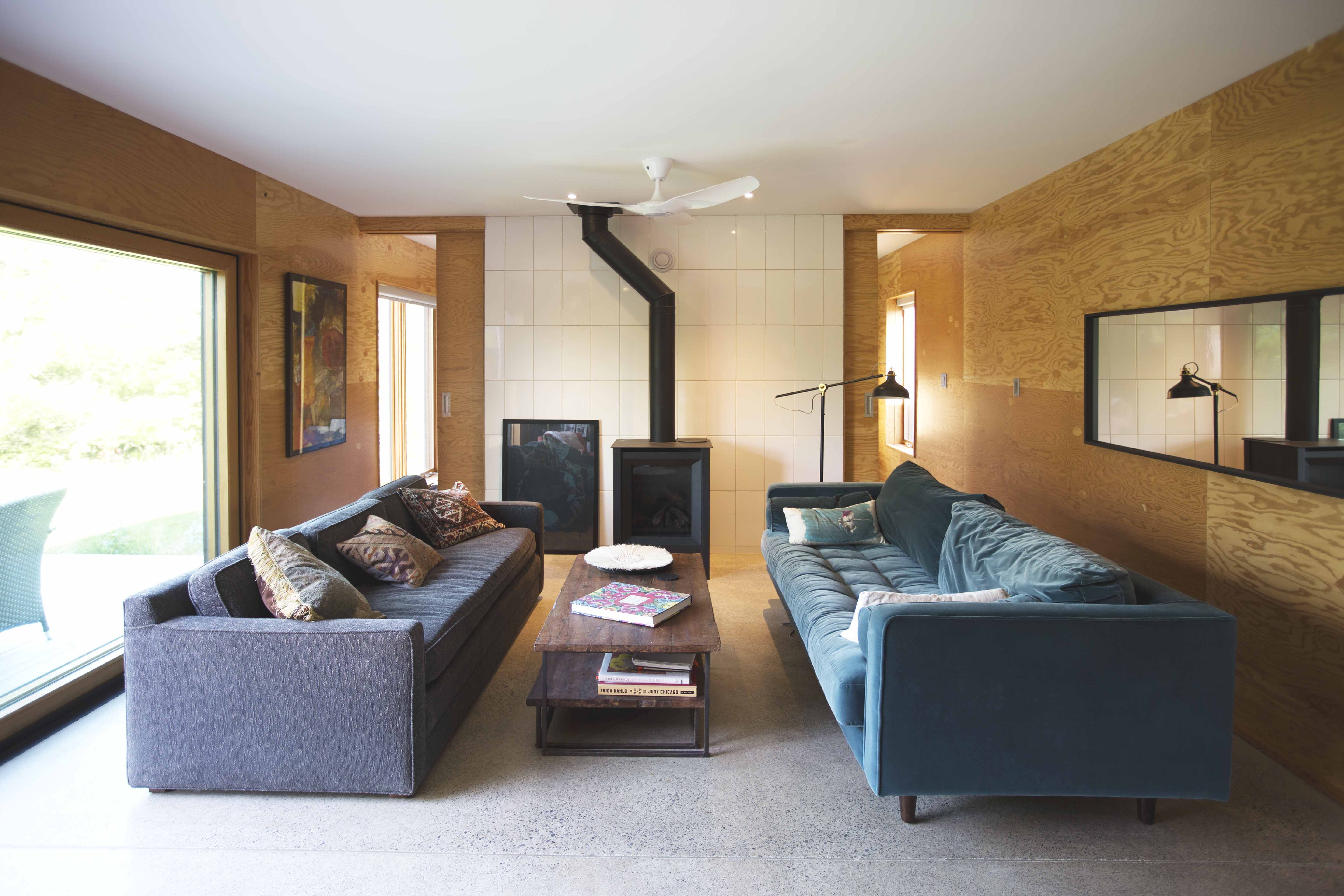







Prince Edward County Residence
renovation of historic schoolhouse + additions
renovation of historic schoolhouse + additions
summer 2019
The focus of this project is a traditional one-room schoolhouse built in 1875. Abandoned in 1978 and poorly modified since that time, this renovation looks to uncover the remaining schoolhouse interior and modify the existing addition to provide a year-round residence. The recent addition has been extended upward to provide a second storey for bedrooms while the ground floor accommodates living and service rooms. The original schoolhouse is the point of entry. In this open space, where the original roof structure is visible, are the kitchen and dining areas. With the addition of a generous screened porch and mudroom as well as a large deck, the living areas for the house are extended for the warmer months.
Sustainable practices have informed the application of passive technologies for this rural project. A high performance envelope of stucco and metal clad the exterior walls and roof. The building is heated with an in-floor hydronic system, supplemented with both wood & gas stoves. High efficiency ceiling fans and operable windows ensure cross ventilation in the warm months and heat circulation in the winter.
contractor - Ian Laurie Design Build
structural engineer - Revive Structural Engineering
landscape - Wild by Design
images by Audrey Kvedaras