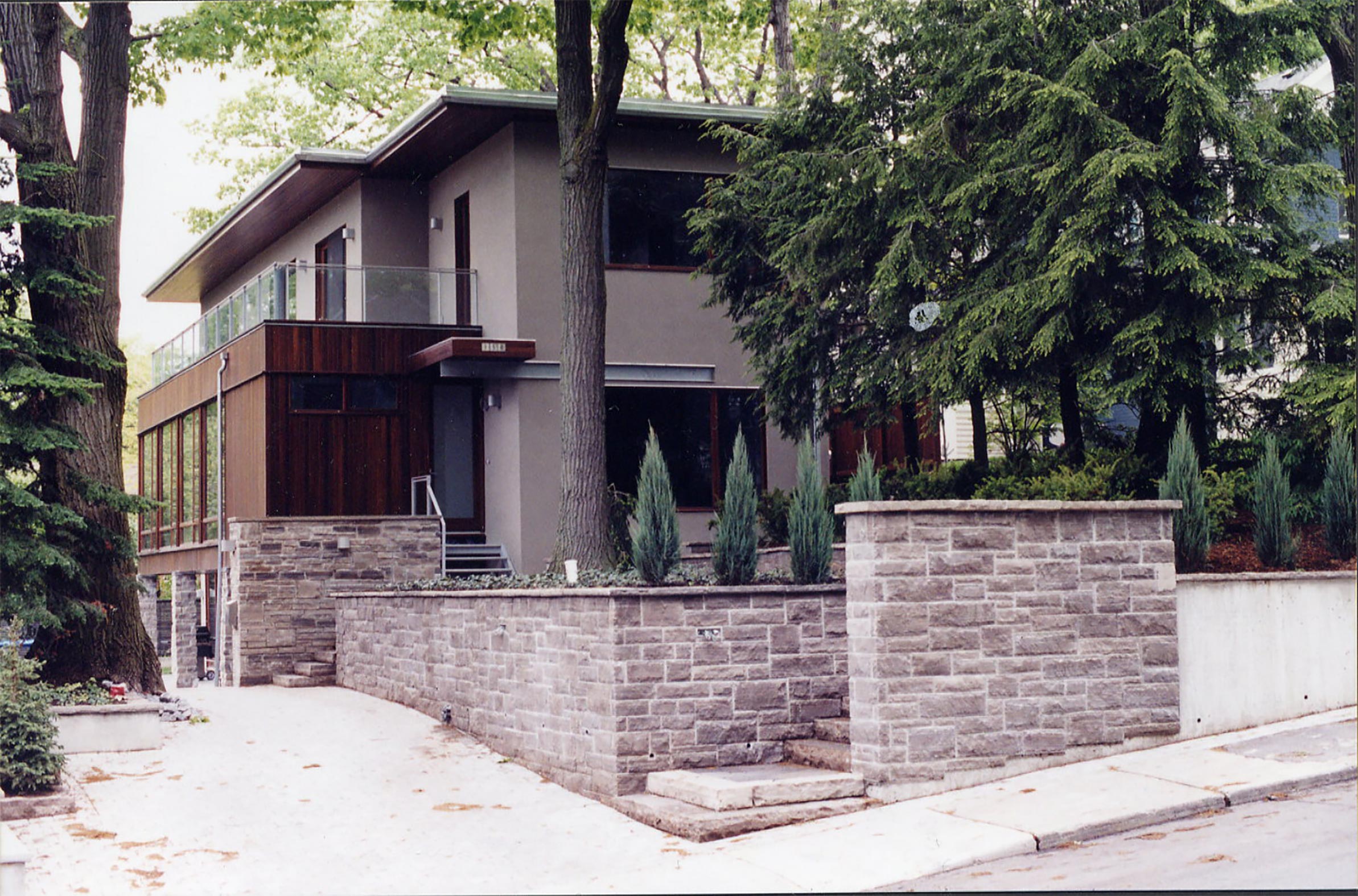




Silverbirch House
addition + renovation
addition + renovation
completed 2003
The renovation and addition to an existing traditional bungalow re-oriented the house, located on a wide sloping lot, toward views of the lake. Continuous windows on the south wall of the ground floor provide views into the tree canopies and lake beyond from the dining and living areas. On the garden level, a new double height family room was created with a new steel stair to the main level. A second floor addition provided four bedrooms, each with access to a continuous south facing deck.
Completed w/ Paul Syme Architect
Images by Audrey Kvedaras