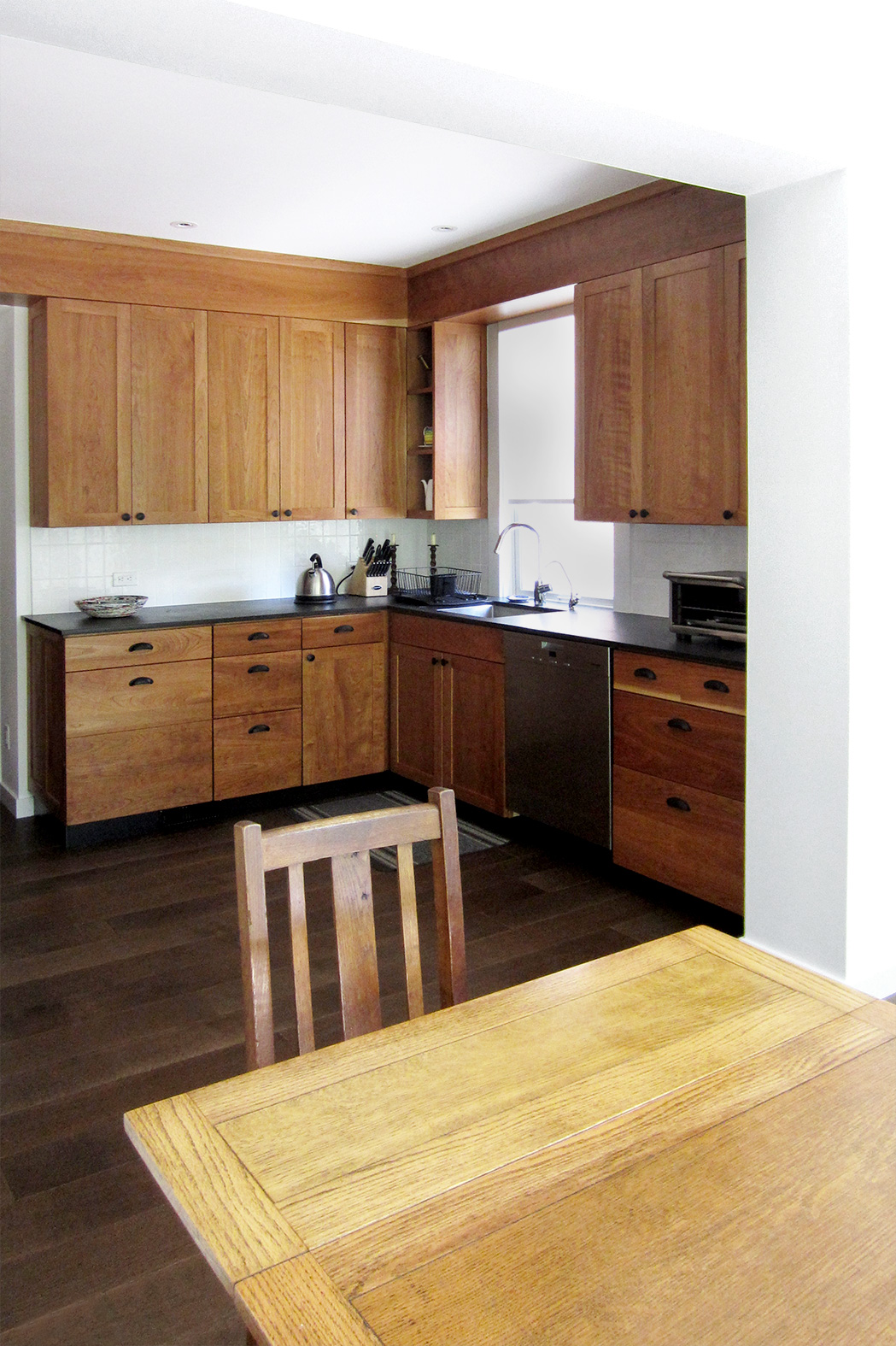





Wright House
addition + renovation of historic house
addition + renovation of historic house
completed 2015
An openness to the garden from within the house has been created by removing a rear shed addition and extending the house on three levels. On the ground floor, a largely glass wall of windows and a door, faces the garden from the dining area and open kitchen beyond. A powder room was added and the existing kitchen renovated with custom cherry wood cabinetry and slate counters. An ipe deck was added outside the dining area with a large overhang to shade the house in the summer. A new exterior entrance was also added to provide direct access to the extended basement. On the second floor, a study was created with wide windows overlooking the garden below.
completed w/ Paul Syme Architect
contractor - H. C. Building
images by Audrey Kvedaras